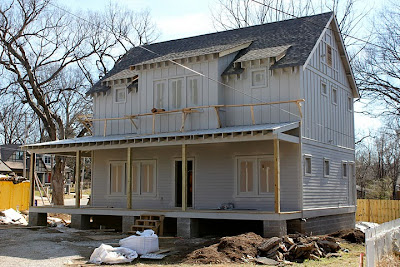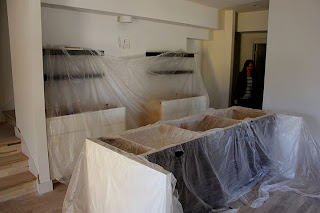Earlier this week, Matt and I met Brett from Woodland Street Partners (have I mentioned how fantastic this group is?) for a walk through. We had not been inside the house in more than two weeks and, while we were expecting major progress, I don’t think I was prepared. I nearly cried. I nearly fell down and kissed the dust-covered oak floors. I could have curled up on the floor of the gigantic master shower to take a midday nap. I felt that happy and that comfortable inside those walls.
It is home.
It is home.
Now, I could go on and on about our old home and why we decided to sell and why we decided to move to East Nashville and what we’ll miss about our old neighborhood and what we hope for in the new one. Some other day...
Tonight, here’s the short and sweet of it.
Tonight, here’s the short and sweet of it.
Our new home is a Victorian Craftsman with a modern interior and open floor plan of almost 2,000sf. It will be Energy Star rated and boasts green features throughout.
We will be in the Eastwood Neighbors area of East Nashville, just a few blocks from the delicious intersection of Chapel and Eastland.
And amazingly, the house is scheduled for completion in 3-5 weeks.
An incredibly talented and sweet interior designer, Peggy Newman, was involved from day one and is the mastermind behind the super-smart floor plan. She and the guys at WSP selected the finishes for the home before we discovered the property and, fortunately for all, we loved every single finish and fixture they had chosen.
Here’s a rundown on my favorite features:
Paint colors. Think light. Peaceful. Clean. The palette of white, gray, blue, green and natural wood calms me in an instant.
An all-in-one living room, dining room and kitchen. The space is big and bright and open. (see right)
And it is anchored by...
And it is anchored by...
…a huge island with seating for four that will be covered in Carerra marble (see left). It's a risk, I know, but worth it!
Soaring vaulted ceilings in all upstairs rooms including the loft/playroom, three bedrooms and two bathrooms (see below).
Did you notice I said playroom? This is a huge deal for us. And for Beckett. And for any person who would like to cross our living room without impaling his or her foot with tiny toy weapons or hard plastic dinosaurs or Legos.
The master shower. It is ridiculous. I mean, two rain shower heads mounted over a space the size of a Cadillac. Seriously sick.
A screened-in side porch with an overhead fan. I am dreaming of the nights we will spend from April through October talking, eating, drinking and reading on this porch.
A covered front/side that overlooks a sizeable but manageable fenced yard, ideal for hosting cookouts and birthday parties, playing fetch with a new dog, chasing a new baby (someday…) and simply playing with family, friends and new neighbors.
Isn’t that what I said this was all about in the first place?
The next couple of weeks will be marked by many interior and exterior changes, so better and more interesting photos will come soon.
In the meantime, we are headed north for a long weekend. Home to Ohio.
In the meantime, we are headed north for a long weekend. Home to Ohio.






I can't wait to sit on your screened in porch talking about writing and life.
ReplyDeleteOooooooh. Aaaaaaaaah.
ReplyDeleteI love it.